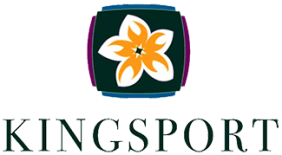CONSTRUCTION SPECS
INTERIORS
CONSTRUCTION FEATURES
Interior
- 9’ 4” ceiling heights
- In wall termite system
- Sherwin Williams interior paint
- Ceramic tile at all wet areas
- Vinyl coated wire shelving at all closets
- Wall finish is Orange Peel Texture
- Ceiling finish is Knock Down Texture
- Interior doors are 6 panel 6’ 8” height
- Baseboards are 3 ¼ casing
- Door casings are 2 ¼
- Window sills are wood with wood stool below
- Kwikset Tustin door hardware
- White receptacles/switches throughout
Community Features
- Tropical landscape at selected common areas
- Underground utilities
- Concrete driveways
- Decorative street lighting
- Close to the Upper Tampa Bay Trail
Kitchen
- Designer cabinetry in your color/style
- Granite countertop and backsplash in your color choice
- Stainless steel undermount sink
- ½ HP garbage disposal
- Ceramic tile at flooring
- Appliance package with Ceramic top range, micro hood, dishwasher all in stainless
- Recessed lighting per plan
Bathroom
- Designer cabinetry in your color/style
- Granite countertops
- Ceramic tile at floors, shower, and tub surrounds
- Elongated toilets
- Vitreous china sink
- Pedestal sink in powder bath
- Frameless shower enclosure





